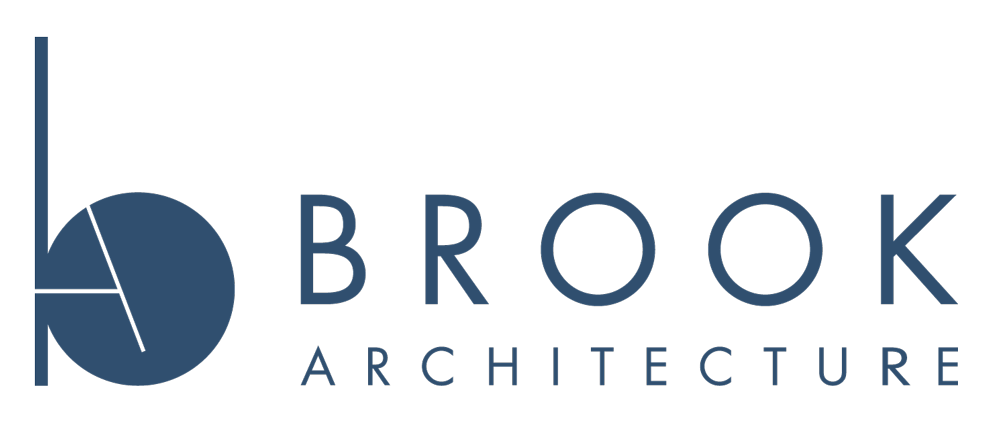Cornerstone Apartments
Client: The Community Builders
Location: 613 East 50th Street, Chicago, IL
Construction: $2.1 million
Size: 10,887 SF
Completed: 2015
Brook Architecture designed a new artist loft-inspired building for the first phase of the Cornerstone development in Chicago’s historic Bronzeville neighborhood.
Cornerstone was designed under the guidelines of the Chicago Green Homes program. Brook explored new building materials – wood rain screen cladding, unique brick detailing on the façade – not featured in the area’s affordable housing developments.
The building’s 8 units are one-, two-, and three-bedroom apartments designed to support working artist households. Apartments have 10' -12' ceilings, unusually large windows, utility sinks, and flexible open space, as well as in-unit washers and dryers, luxury vinyl plank floors, back porches and sleek appliances.
Common spaces available include an 18' x 30' performing arts and flex practice room with 13' ceilings, lots of natural light, wood sprung dance floor and a sound isolation room for small groups or individuals to practice music and various art forms.


