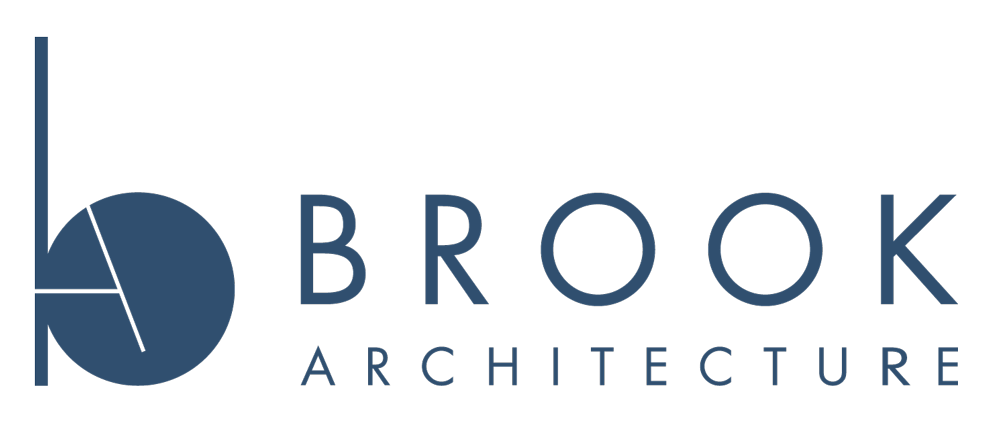Walter H. Dyett High School for the Arts
Client: Chicago Public Schools
Location: 555 East 51st Street, Chicago, IL
Construction: $412,600,000
Completion Date: September 2016
An 11-month renovation project transformed the once-closed school into an open-enrollment, arts-focused neighborhood high school with 25% of the building set aside for tech-focused community activities. General building interior renovations, exterior steel repairs and painting of the main and athletic buildings along with mechanical electrical and plumbing improvements brought the modern steel-and-glass structure back to life.
New interior finishes and equipment for a Gallery, Theater Tech Room, Digital Arts Room, Black Box Theater, and Textile/Fashion Space created 21st-century learning spaces. The renovated facility now meets CPS accessibility standards for toilet rooms, with elevator upgrades and the addition of a Limited-Use Limited-Access elevator.
The community successfully lobbied for the art school to open within a year of the initial project approval, making a challenging design and construction schedule. Uncovered conditions in the existing building could have derailed the schedule. With quick on-site design solutions by a collaborative client, architecture/engineering, and contractor team the school was ready for day one of the 2016-2017 School Year.


