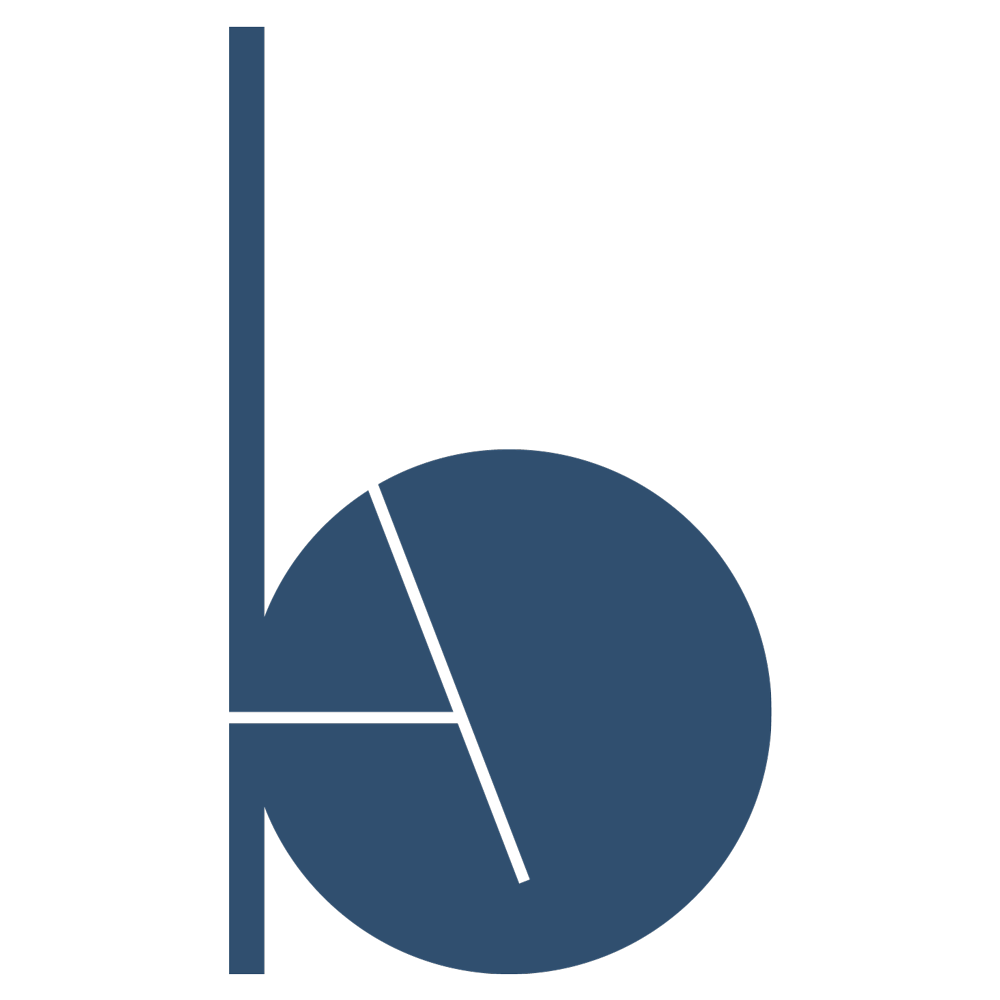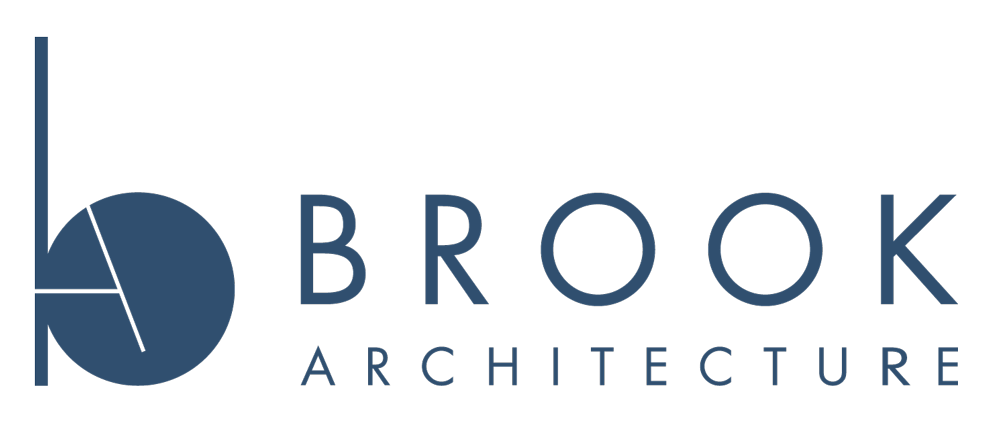Westhaven Park
Client: Chicago Housing Authority
Location: Near West Side, Chicago
Construction: $21,000,000
Size: 28 multi-family residential buildings and One multi-use building, 137 units
Completion Date: 2006
Brook Architecture designed five building types for Phase I of this100-acre development including 3- and 6-flat buildings targeted to a mixed-income housing market. The development offers rental and for-sale units at market and affordable rates. Vintage architectural elements found in typical Chicago neighborhoods bring a historical flavor to this new community. The distinctive eased corner of Brook’s mixed-use building, located on one of the development’s primary intersections, contributes to the neighborhood’s revitalized retail business.
As part of the design process, Brook, along with other members of the multi-firm design team, attended several town hall meetings to hear the ideas and concerns of future residents and neighbors.
Roosevelt Square successfully blends new construction into the fabric of a long-established community and won a Chicago Neighborhood Development Award for Outstanding For-Profit Real Estate Project.


